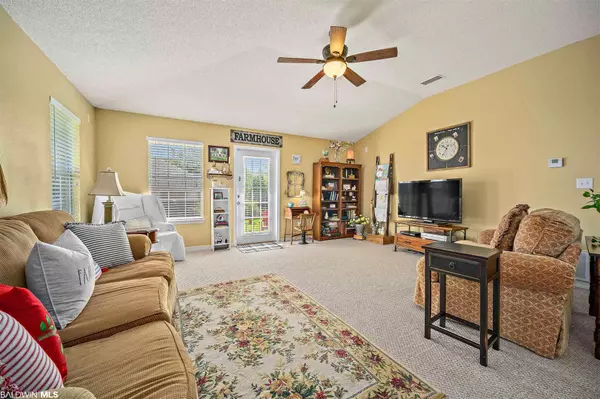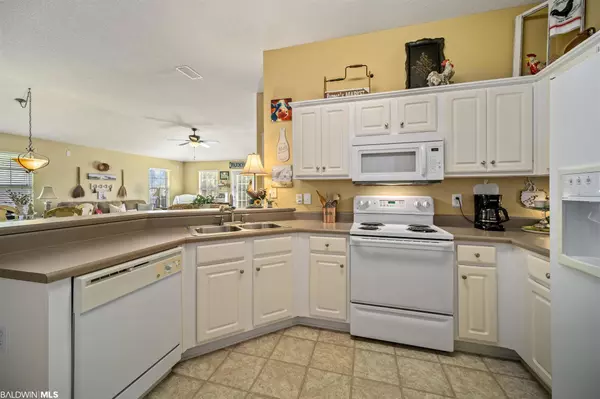$216,000
$216,000
For more information regarding the value of a property, please contact us for a free consultation.
11045 Pontchartrain Loop Daphne, AL 36526
3 Beds
2 Baths
1,500 SqFt
Key Details
Sold Price $216,000
Property Type Single Family Home
Sub Type Traditional
Listing Status Sold
Purchase Type For Sale
Square Footage 1,500 sqft
Price per Sqft $144
Subdivision Bay Branch Villas
MLS Listing ID 313603
Sold Date 07/23/21
Style Traditional
Bedrooms 3
Full Baths 2
Construction Status Resale
HOA Fees $13/ann
Year Built 2004
Lot Size 5,458 Sqft
Lot Dimensions 42' x 130'
Property Sub-Type Traditional
Property Description
*Back active pending release of purchase agreement from buyer.* Situated on a fenced, corner lot, this beautifully maintained brick 3/2 is move in ready! The care the sellers have given this home is evident from the moment you walk in the front door. The high ceilings bring in a ton of natural light throughout the open and split floor plan. The 1500sf layout features a breakfast bar in the kitchen as well as a dining area adjacent to the living room. The spacious primary suite includes a large bathroom with dual sinks and walk-in closet. The inviting backyard offers privacy and a great spot for that morning coffee or evening cookout. The location can't be beat - convenient to schools, medical centers, shopping, restaurants and the interstate! Per seller: AC 3yo and regularly maintained, new thermostat on hot water heater, living room wired for surround sound, new microwave (2021), security system. Seller is related to a licensed real estate agent.
Location
State AL
County Baldwin
Area Central Baldwin County
Zoning Single Family Residence
Interior
Interior Features Ceiling Fan(s), En-Suite, High Ceilings, Split Bedroom Plan
Heating Electric
Cooling Central Electric (Cool), Ceiling Fan(s)
Flooring Carpet, Vinyl, Laminate
Fireplace No
Appliance Dishwasher, Disposal, Microwave
Exterior
Exterior Feature Termite Contract
Parking Features Attached, Double Garage, Automatic Garage Door
Fence Fenced
Community Features None
Utilities Available Loxley Utilitites, Riviera Utilities
Waterfront Description No Waterfront
View Y/N No
View None/Not Applicable
Roof Type Composition,Ridge Vent
Attached Garage true
Garage Yes
Building
Lot Description Less than 1 acre, Corner Lot
Story 1
Foundation Slab
Sewer Baldwin Co Sewer Service, Grinder Pump, Public Sewer
Water Public
Architectural Style Traditional
New Construction No
Construction Status Resale
Schools
Elementary Schools Belforest Elementary School
High Schools Daphne High
Others
Pets Allowed More Than 2 Pets Allowed
HOA Fee Include Association Management,Maintenance Grounds
Ownership Whole/Full
Read Less
Want to know what your home might be worth? Contact us for a FREE valuation!

Our team is ready to help you sell your home for the highest possible price ASAP
Bought with JWRE
GET MORE INFORMATION





